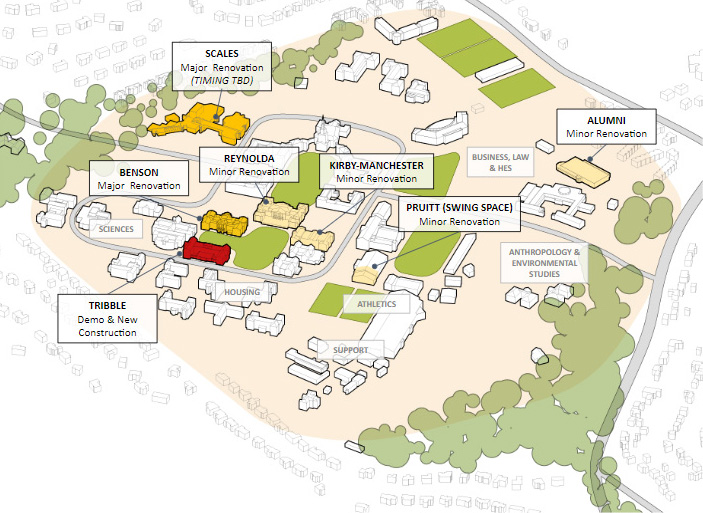Unlocking the Campus Core
When we talk about “unlocking the campus core,” one of the first things that will happen is creating an Administrative Cluster in the Baity Street redevelopment area. University Advancement will move to the University Corporate Center (UCC) for temporary swing space while Carter and Front Street, the developers of Baity Street, build an office building in the Baity Street Redevelopment to house the non-student-facing administrative units (e.g., Advancement; Finance, Audit & Compliance; Human Resources; Information Systems; and Legal).
By creating this administrative cluster we will have
- Increased strategic adjacencies
- equitable and quality offices
- Increased access to shared resources that build community, such as huddle rooms, conference and training rooms, open collaboration spaces, and event space.
What is the core of campus?
The physical footprint of our campus has changed considerably since the Reynolda Campus opened. As Wake Forest has grown, academic traffic on the north and eastern sides of Reynolda campus has grown, too, with recent construction or renovations to Farrell Hall; the Health and Exercise Science wing of Worrell Hall; and in 2020, the Department of Anthropology, the Lam Museum of Anthropology; and Environmental Studies Program’s move to former residential spaces in Palmer and Piccolo halls.
All these academic spaces are a 7 minute walk or less from the center of campus. So the core of campus includes all of these spaces.
Near-Term Reynolda Space Strategy to
Unlock the Core
Minor Renovations
- Alumni Hall → academic space
- Pruitt → swing space
- Kirby-Manchester
- Reynolda Hall
Major Renovations
- Benson → academic space
- Scales (timing TBD)
Demo/New Construction
- Tribble → student center

Anticipated minor renovations include
- Alumni Hall, a building with great renovation potential and space for applied learning, will be renovated for academic growth.
- Pruitt will be outfitted to be swing space for Campus Life.
- Kirby-Manchester (plans TBD, but will be for academic use)
- Reynolda Hall (plans TBD)
Anticipated major renovations include
- Benson will be transformed into an academic building:
- Benson, with a central location near the library, is high-quality space that can be repurposed for academic space. We are imagining locating humanities departments in this building (timeline and order of departments TBD; likely not until 2025).
Anticipated demolition and new construction
- Tribble Hall will be demolished and the land upon which Tribble Hall currently sits will serve as the site for a brand new, state of the art student center with dining:
- The new student center’s adjacency to first-year residence halls and The Forest program is paramount as we think about how to help our first-year students transition to campus life and quickly find a sense of belonging.
Timeline TBD
- Scales Fine Arts Center is in need of renovation; that timeline is TBD. In March 2024, there was an incredibly productive meeting with Scales departments to discuss our shared strategy to finally renovate that space. We will share more details as they emerge.


