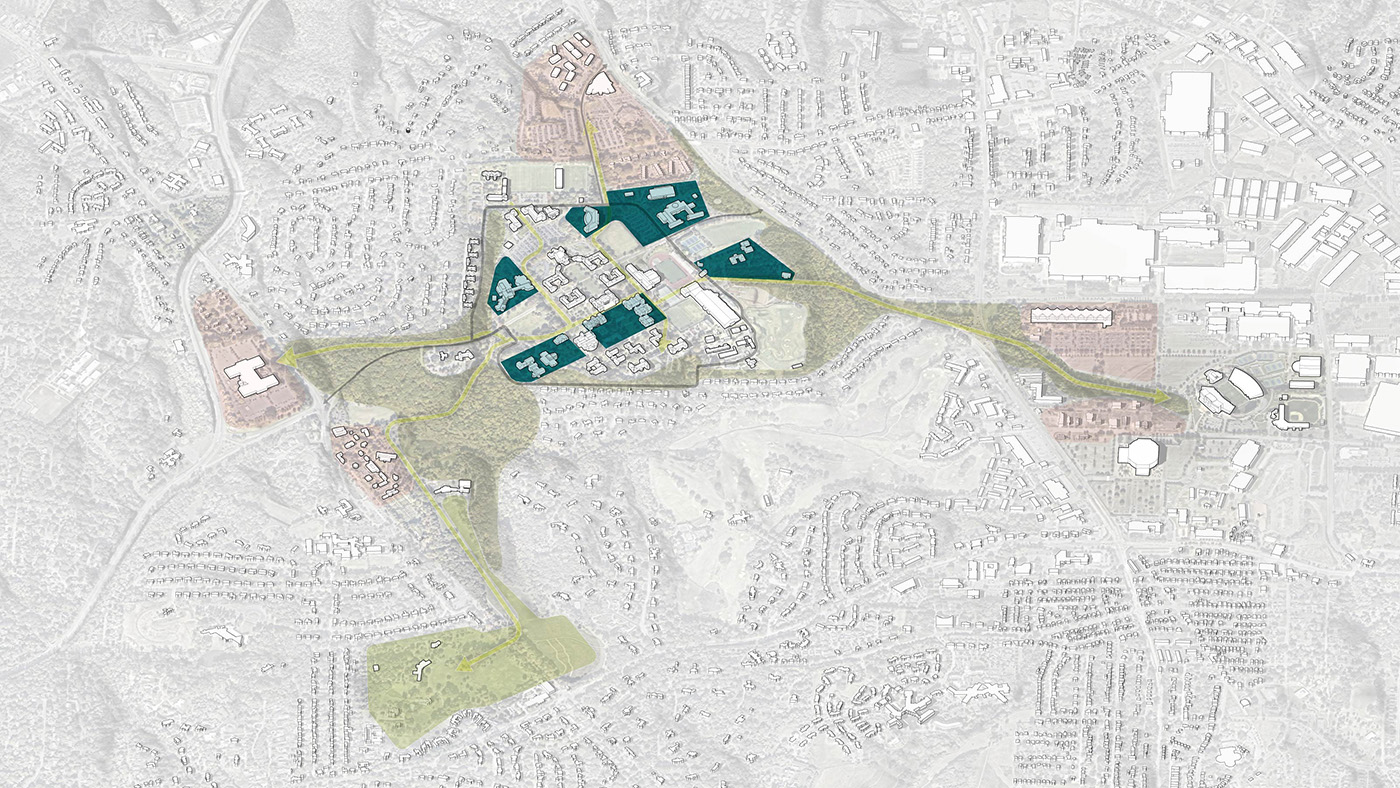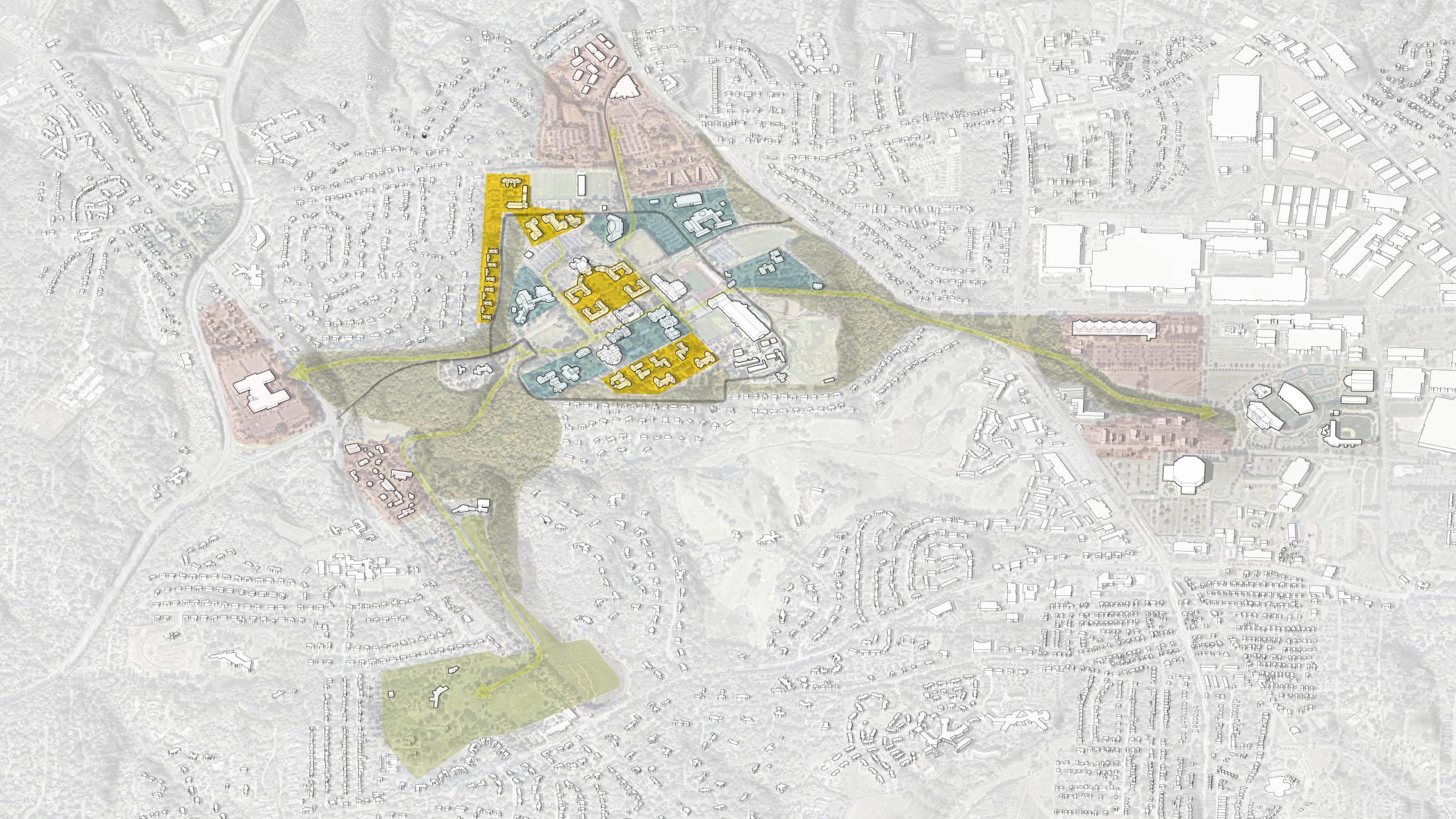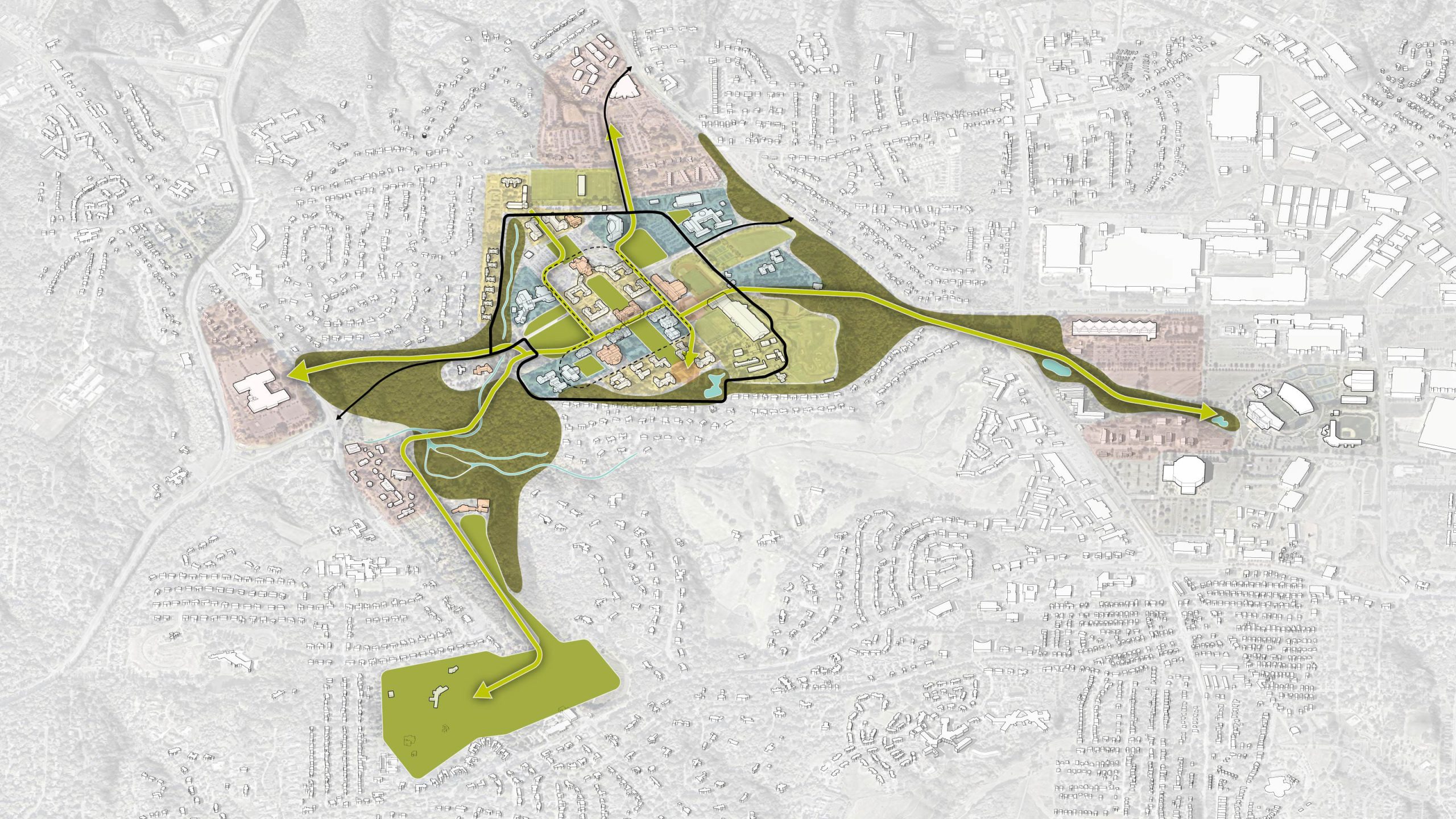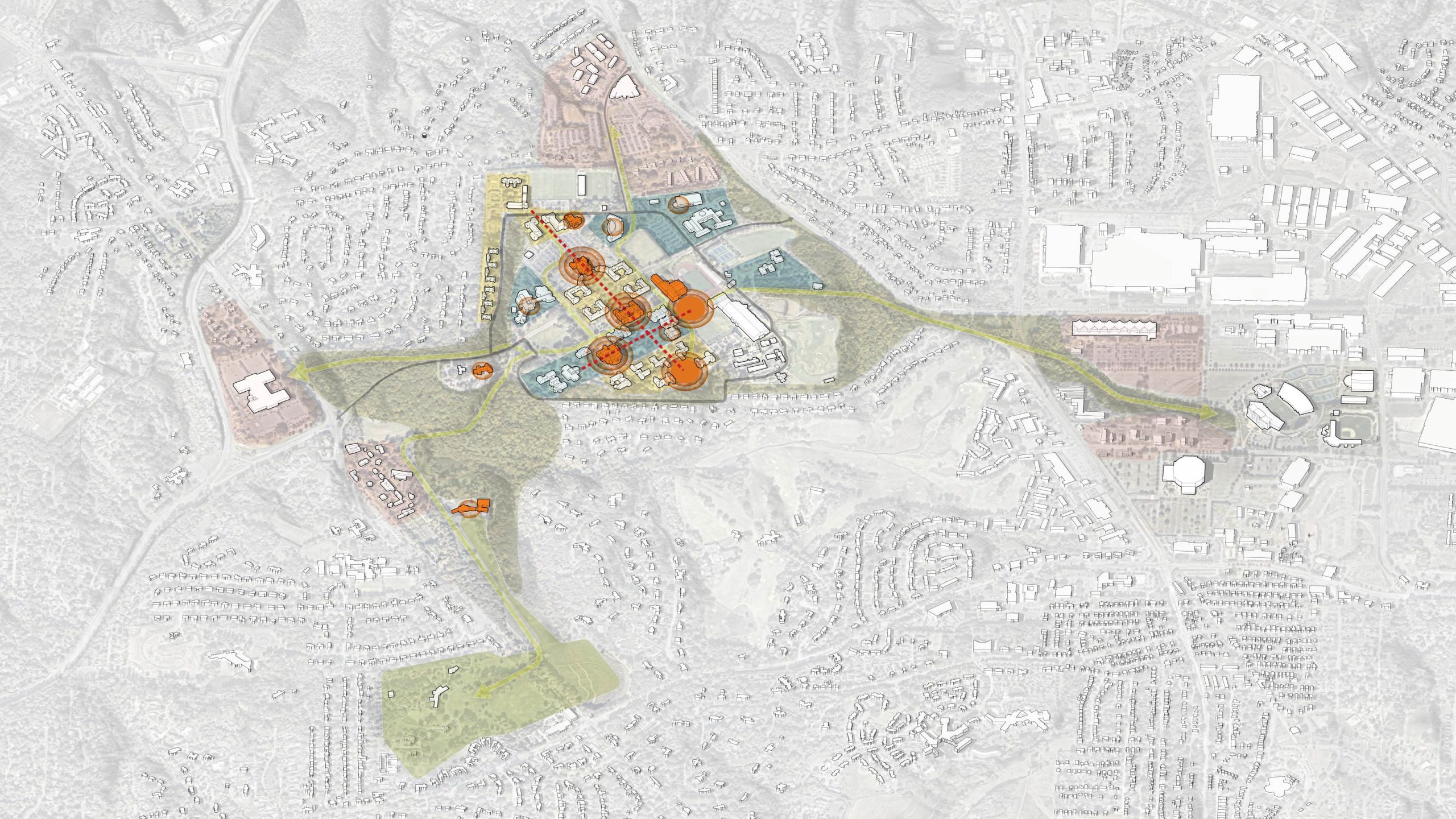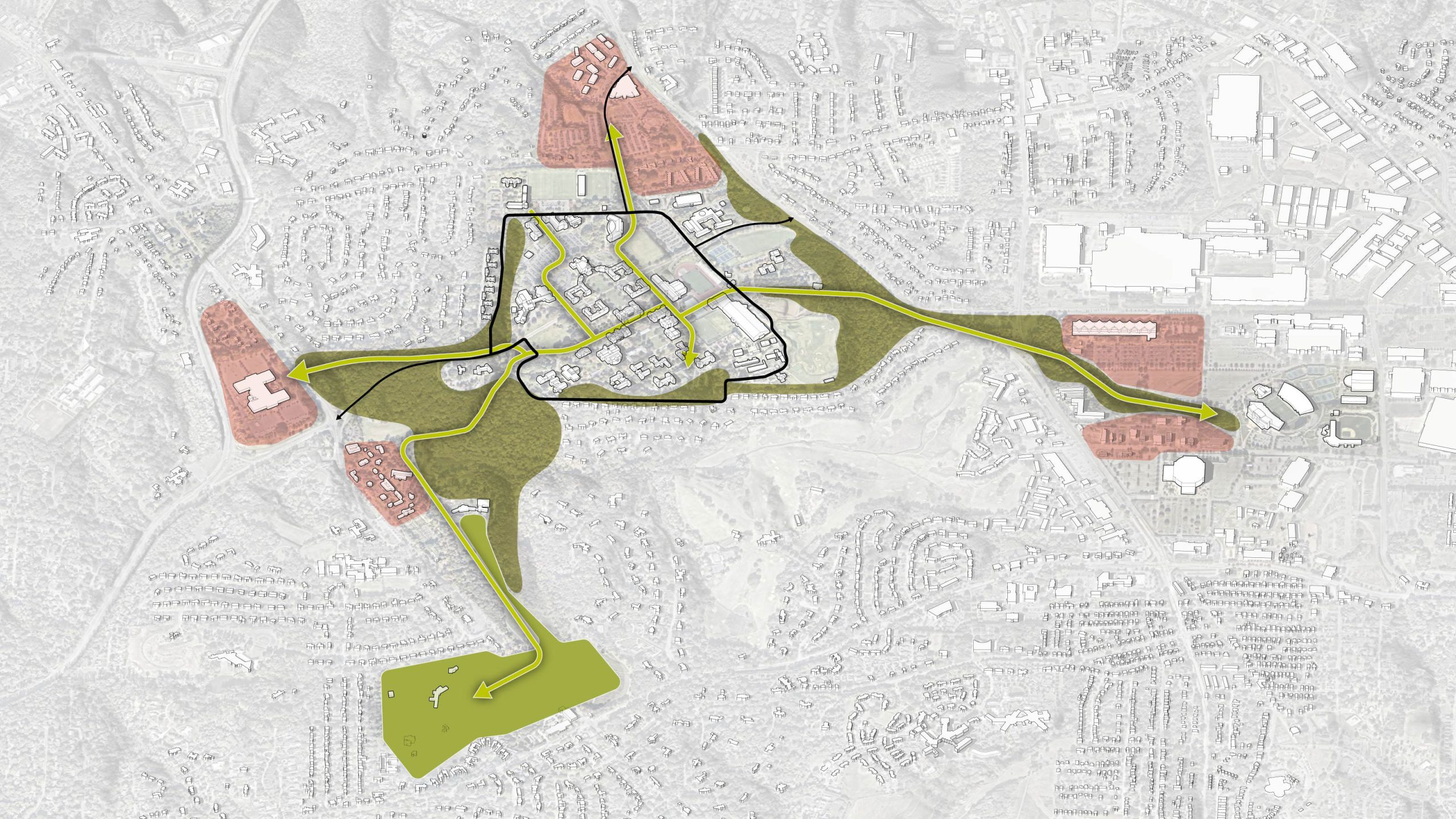Building Wake Forest’s Future
Wake Forest is excited to announce its most ambitious space planning effort: the work began in 2024 with the Near-Term Central Campus Space Plan (Near-Term Space Plan) and will now continue with the Bicentennial Comprehensive Campus Space Plan (Bicentennial Space Plan), a new holistic plan that will replace our 2009 Campus Master Plan and 2019 plan update.
The Near-Term Space Plan focus is unlocking the campus core to address immediate campus space needs. The Bicentennial Space Plan will look forward to the next decade as we consider all Wake Forest spaces and real estate and how best to use them to support the strategic framework and Wake Forest’s future.
Ideas Shared by Our Campus Community
Below are the Big Ideas collected so far during the Bicentennial Space Plan visioning process:
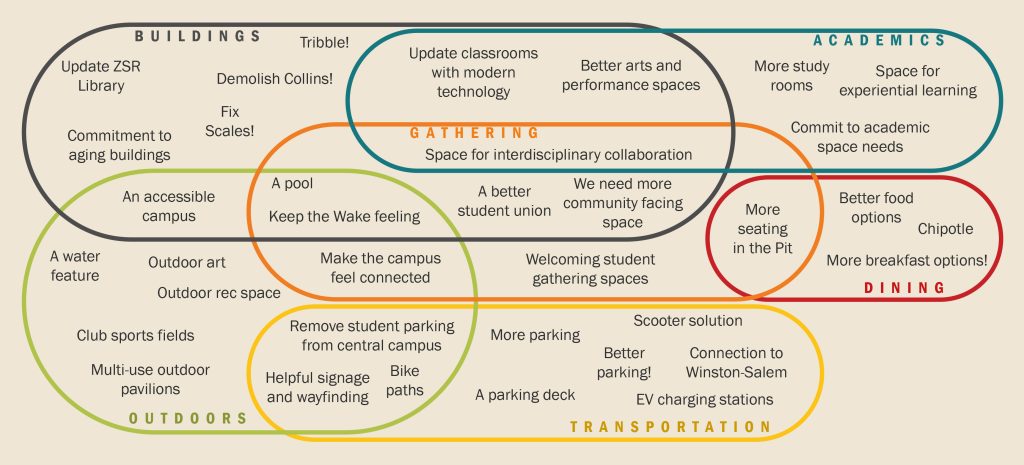
Are there other big ideas that we’re missing?
Bicentennial Space Plan Concept Plan Images
Planning Principles: Drafting Process
The planning principles below were drafted based on input from the Wake community. Their purpose is to guide the development of the planning scenarios as well as prioritization of plan elements.
While each planning principle addresses a distinct aspect of campus development, there are foundational constants that apply universally across all principles. These constants ensure that the planning framework remains cohesive, inclusive, and future-focused. These constants are:
- Each principle must support and respond to enrollment growth, recognizing its impact on academic, residential, and support spaces.
- The principles are designed to guide planning across all of Wake Forest University, not just the Reynolda Campus.
Bicentennial Space Planning Principles
Modernize for Academic Excellence, Growth, and Collaboration
Align space to support evolving learning models and institutional growth while promoting flexible use and meaningful collaboration.
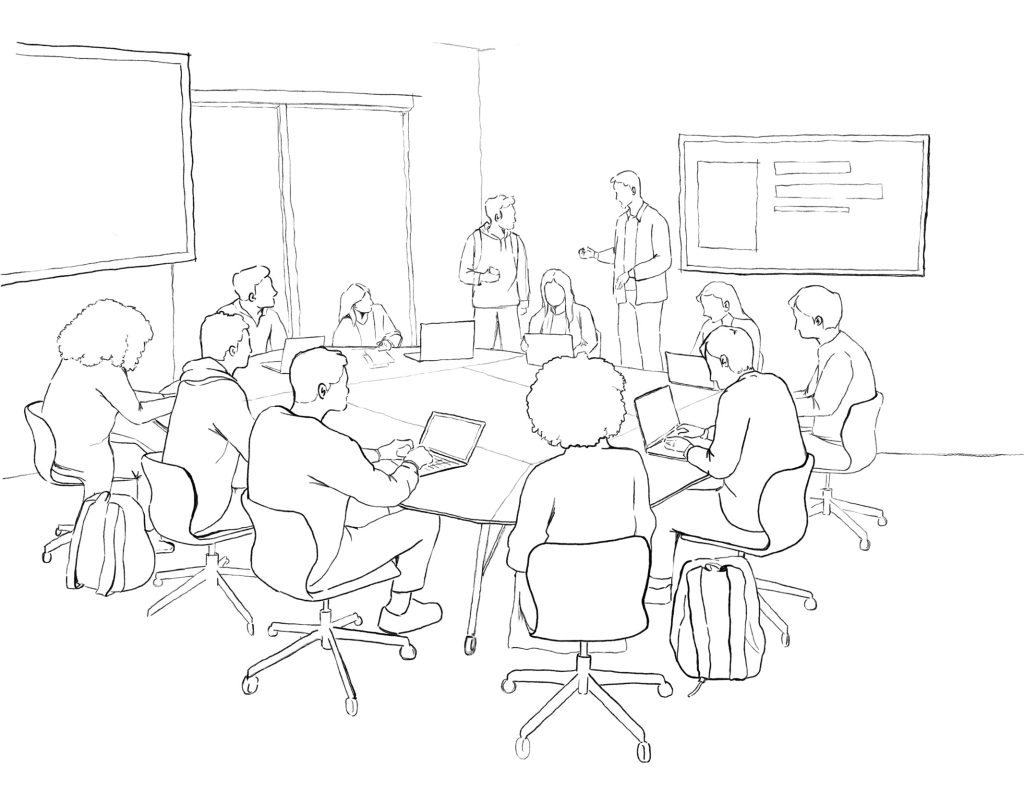
Support an Immersive Student Experience
Foster a vibrant campus that promotes student success, wellness, and a strong sense of community for all.
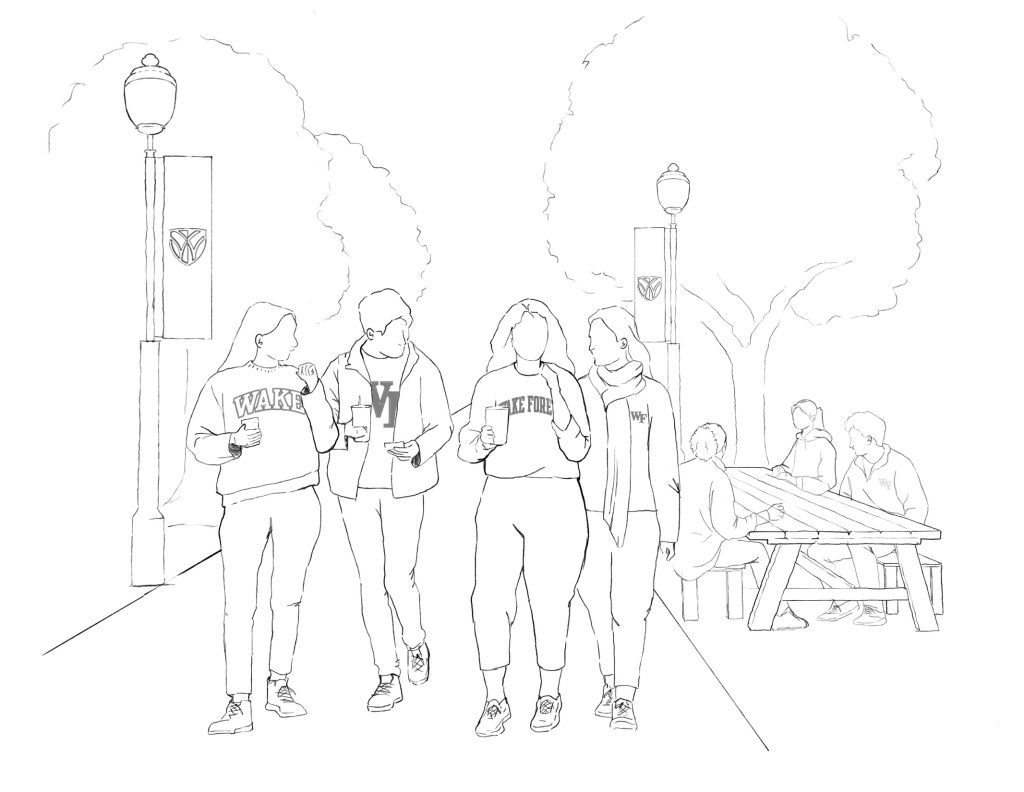
Prioritize Investments in Existing Assets
Strategically invest in existing facilities and infrastructure to extend their life, improve e
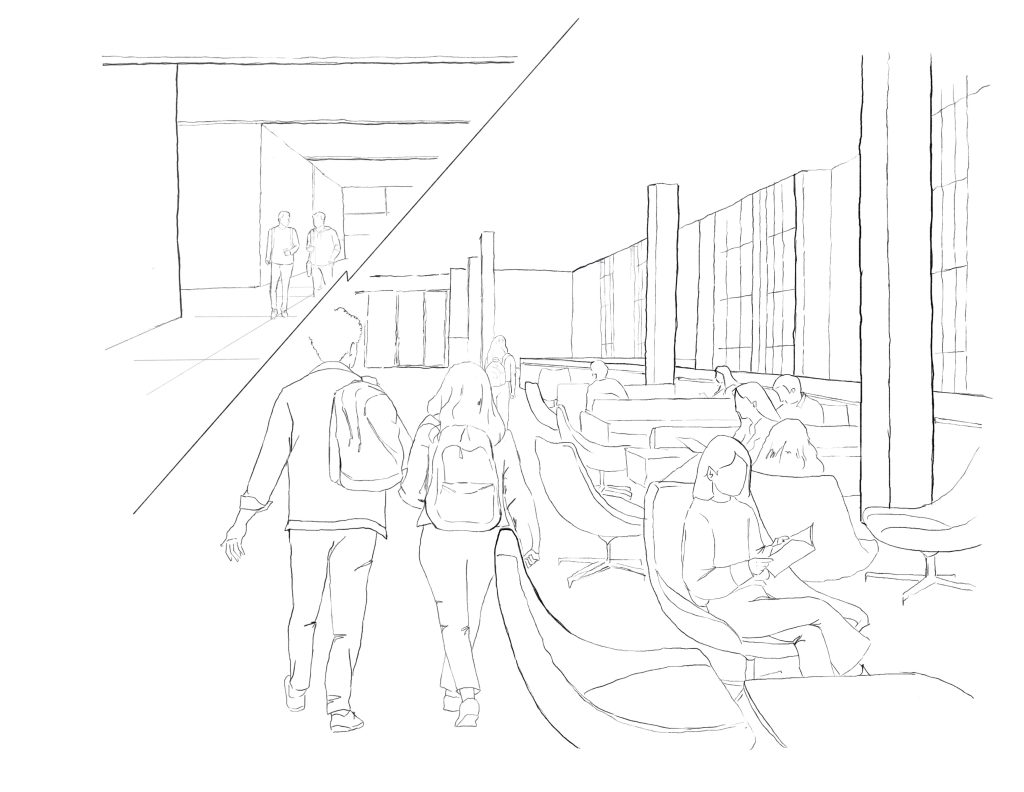
Reimagine Wake Forest as a Network of Connected Places
Strengthen connections, accessibility, and wayfinding while expanding the concept of campus to include adjacent areas and emerging Wake Forest spaces.
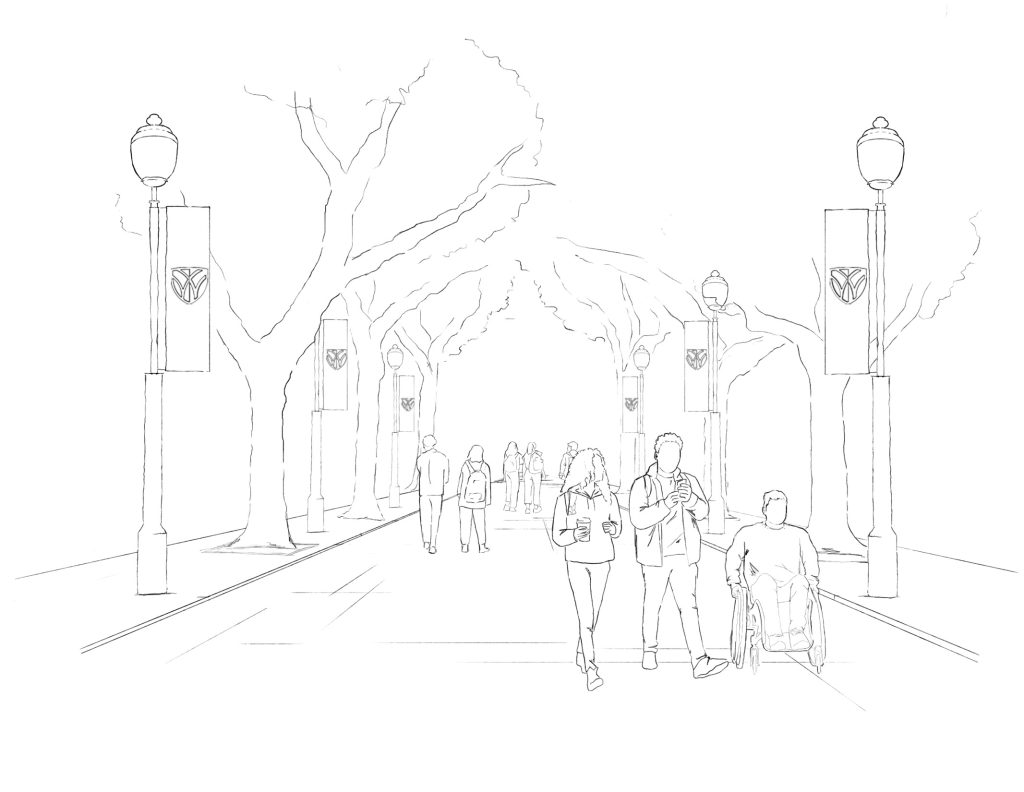
Promote Visionary Stewardship of Place
Steward and enhance the distinct character and natural beauty through thoughtful, authentic intervention that responds to future needs.
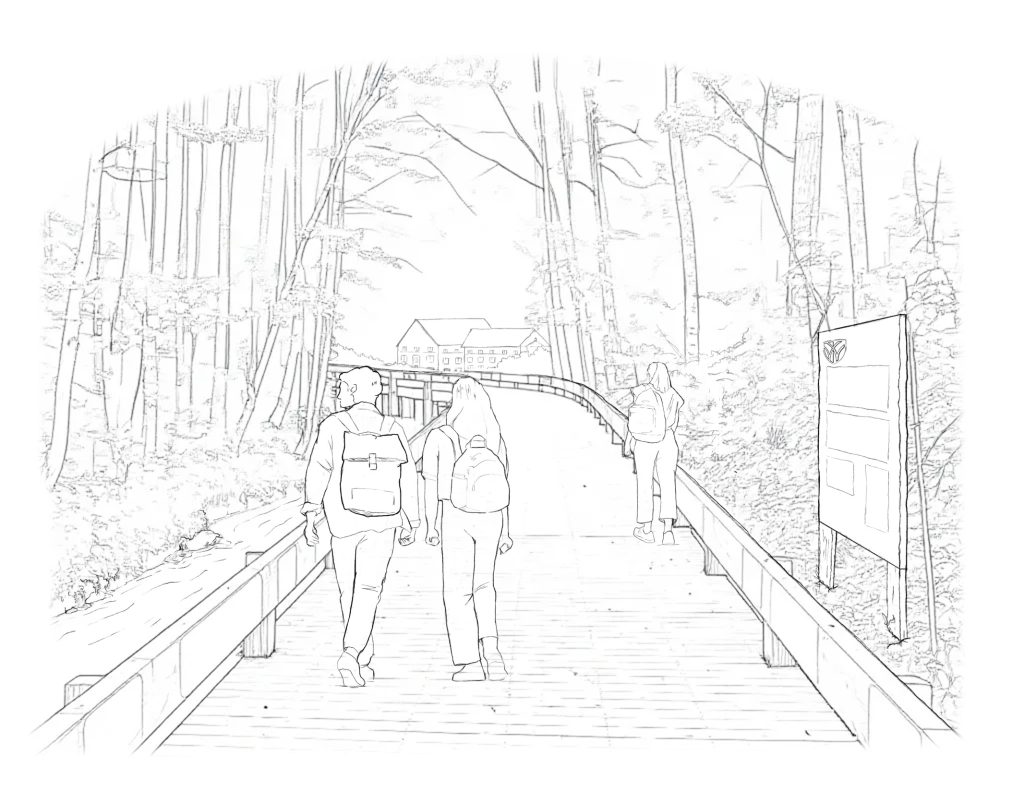
Our space planning efforts will
Address significant academic, living and learning space needs, particularly in the College, while addressing deferred maintenance.
Enhance the experience and quality of undergraduate, graduate, and professional education in the campus core while sustaining the hallmarks of the Campus Master Plan. The master plan for Wake Forest’s Reynolda Campus was originally developed by New York architect Jens Fredrick Larson in the 1940s and1950s. The plan has since been revised several times and was updated in 2019 by Ayers Saint Gross.
Match the needs and expectations of new programs, potential and current faculty and staff, in a forward thinking manner.
When will all of this happen?
This is the question at the top of most people’s minds. The answer is “Not tomorrow.” Planning for and executing such a comprehensive plan is extremely complicated and requires meticulous planning.
Near-Term Space Planning is estimated to take place from 2024-2027.
Bicentennial Space Planning is just in the beginning stages. We estimate the creation of the plan will continue through 2027. Implementing the pieces of that plan will depend on many things, including budgeting and financing of the plan. This is a much longer-term effort.

