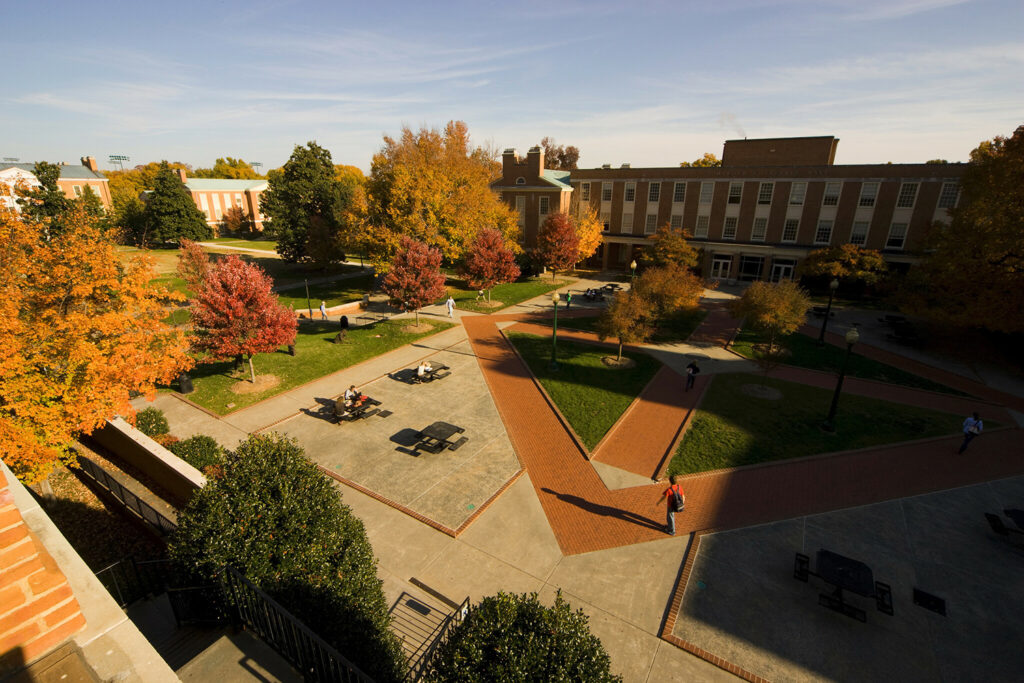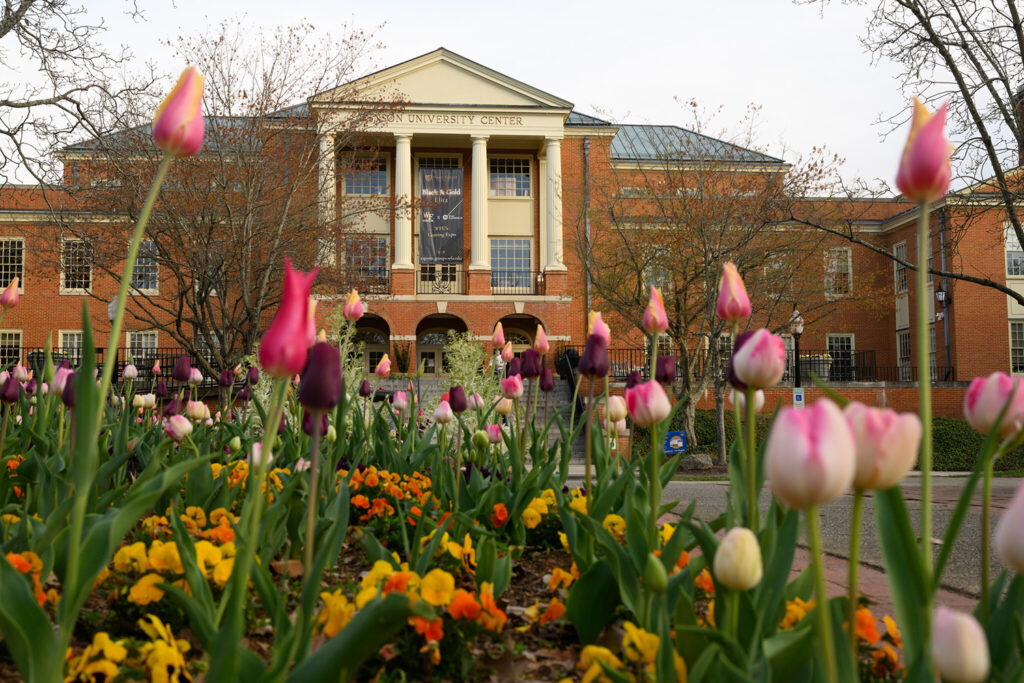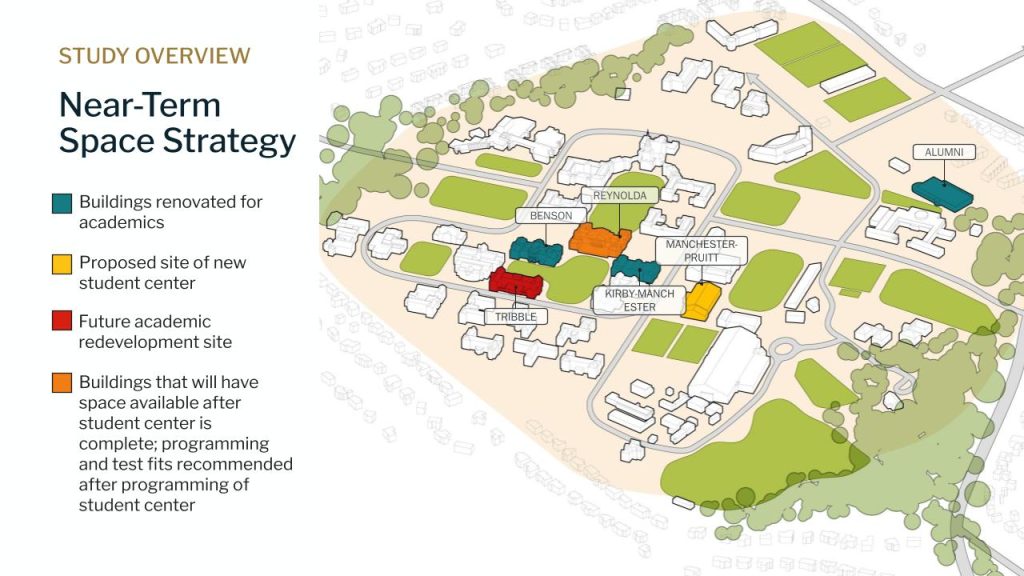What is the Campus Core?
As Wake Forest has grown, so have the boundaries of our academic footprint. While the University has already activated the east side of campus for academics, with the Law School in Worrell and the Business School in Farrell, the addition of Health and Exercise Science to Worrell, the renovation of Palmer/Piccolo from residence halls to home of the anthropology department, environmental studies program, and the Lam Museum of Anthropology effectively launched the expansion of the campus core for the College as well. All these academic spaces are a 7 minute walk or less from the center of campus. We are committed to improving connectivity – walkways, paths, and wayfinding – to decrease perceptions of the distance of these academic spaces from the center of campus and to shape a new positive experience of an expanded student-centric campus core.
Why unlock the Campus Core?
To provide and ensure a transformative education and student experience supported by the teacher-scholar ideal.

How will we do it?
Unlocking the core means we will ultimately relocate non-student facing administrative units to a connected location (The Grounds) to create more student-centric space in the core of campus.

Near-Term Space Plan Projects
Unlocking the campus core includes a series of proposed Near-Term Space Plan projects beginning with the relocation of some non-student-facing administrative functions. Consolidating administrative functions at the UCC in the near term, with a long-term goal of an administrative cluster at a leased office building in The Grounds district, will free up core campus buildings for academic use and immediate improvement and renovation. Proposed Near-Term Space Plan projects include:
- Renovation of Alumni Hall: Transforming the building into a mix of closed and open collaborative spaces – classrooms, study spaces, and offices – is a key “domino” project that will provide immediate relief in other key academic buildings.
- Construction of a New Student Center: A new student center would feature a new main dining hall and include spaces for student-facing support services, student engagement, and social interaction in a central hub designed to foster community. The recommended location is the Manchester-Pruitt site, with proximity to the business and professional schools and synergies with the Wellbeing Center.
- Renovation of Benson University Center: Creating a central location for the College would transform Benson University Center into an architecturally significant hub, with office and classroom space, and a café.
Near-Term Space Plan to Unlock the Campus Core

In addition to feedback from Bicentennial Space Plan outreach and engagement, buildings that have existing or ongoing feasibility studies (e.g., Scales, Wait Chapel, ZSR Library, etc.) will help to inform needs and priorities.
